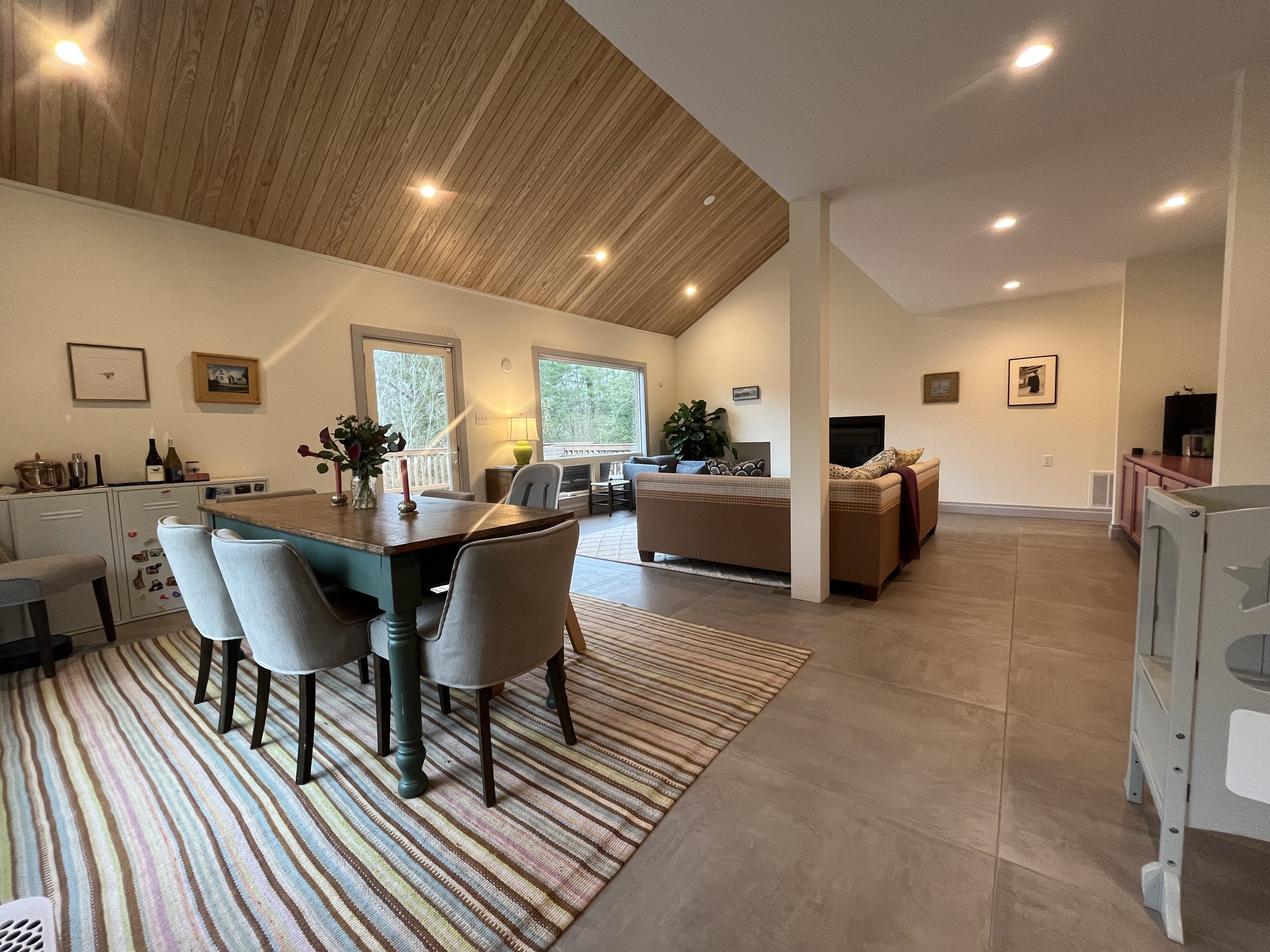Renovation
Renovation has the potential to bring older homes into a new chapter of life. I focus on repurposing space to support today’s lifestyle and customize homes to flow seemlessly with those who live in them. My knowledge of structural and mechanical features of both historical and contemporary homes allows me to appropriately plan a full scope of work and budget for any undertaking.
Interior Design
Our lives are deeply informed by the spaces we inhabit. Through color, texture, and layout we work together to design a space that is beautiful and functional for you. My personal aesthetic is inviting, colorful, and slightly contemporary balanced by a love of historical details. However, as a student of design and art I have a deep appreciation for all (ok, most) styles and can effectively bring your vision of a coveted space to life.
contact
Portfolio
1880 row home | renovation
This narrowly set row home was renovated to create a refined retreat from urban life. Challenged by the 19 foot width of the home, a sense of openness was created throughout the space by identifying natural passage ways in both structure and furnishings and utilzing every square inch for function to meet the owners preferences and lifestyle.
1982 ranch home | renovation
Highly customized for a young family of 4, this home brings all the comforts of modern lifestyle within the walls of 1980s architecture. Avoiding costly structural changes, this home utilized significant layout renovations to create a sense of openness and flow. Flushed in natural light, updated new finishes, and pops of color bring sophisticated comfort to this family home.
1927 townhome | renovation
This townhome needed a complete renovation having fallen into disrepair under previous ownership. In addition to replacing the all the mechanical features (electrical, plumbing, hvac), we added new windows & doors, opened up some spaces and repurposed others to bring new life to a previously forgotten home.
Architectural Drawings
Drafting
Translating ideas into technical drawings, I create detailed plans and models using SketchUp and AutoCAD. Accurate and specific drafts are essentail to the building process. From pulling permits, to communicating highly detailed design elements, well crafted architectural plans are invaluable to a successful build.
Floor Plans
These scaled drawings viewed from above, help to visualize and plan for construction. A key aspect of the design process, these provide detail on physical features and the relationship of spaces. They also allow you to chose building materials in advance and determine the furniture and decor of the space which helps to keep projects within budget. They are easily changeable and allow for an up to date reference for construction.
Site Plans, Electrical Plans
Useful for permitting as well as sub contractor work, detailed site, electrical, hvac, etc. plans can be drafted on site or per directed measurements.
























